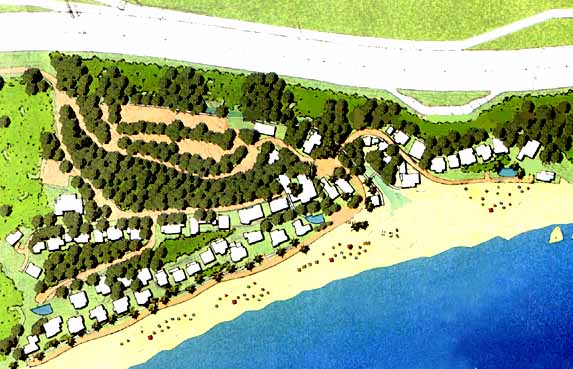

This is based on a recent (ca. March '99) picture provided by the developers. Three new pools are evident, but sea walls are not as clear. Additional buildings for a restaurant and reception/administration are included. The large central parking lot will apparently require the destruction of several of the cottages, as well as the old garages. The original inscription on the picture was: "Conceptual Drawings These drawings represent general concepts only. Specific buildings, footprints, room counts and locations will be altered as further design and programming evolves."
Worth noting--The hills immediately above and surrounding the Historical District are now (May '99) undergoing massive grading in preparation for the new Crystal Cove gated community. Soon, there will be no trace of the original hills.